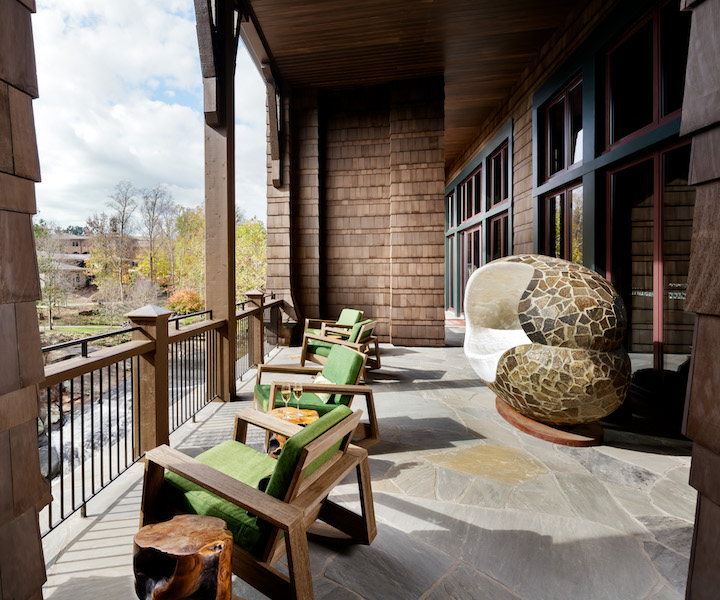VENUES
Event Venues in Greenville, SC

Amenities & Services For Meetings
- 4,270 SF Indoor/Outdoor Meeting and Event Space
- 187 Luxurious Guest Rooms & Suites
- Sophisticated Technology & A/V Services
- Exquisite Cuisine
- Last-Minute Meeting Packages
- Business Center
- Marriott Bonvoy Points
- Event Valet Parking
- EV Charging Stations
Our Venues

Private Dining Room
430 sq. ft. | Accommodates up to 14 guests
Located just off the Library, the Private Dining Room features floor-to-ceiling accordion doors opening to a private view of Falls Park and the Reedy River.

The Porch
1,655 sq. ft. | Accommodates up to 100 guests
Perfect for a meeting or corporate luncheon accommodating up to 100 attendees, this elegant private dining area offers picturesque open-air vistas of the Reedy River and Falls Park.

Gallery 1, 2
706 sq. ft. | Accommodates up to 50 guests
Gallery 1 and 2 effortlessly connect with the outdoors through their open-air doors, complemented by expansive floor-to-ceiling windows offering scenic views of the entryway. Access to the Lodge entrance adds versatility for a range of events.

Antlers Pre-Function
900 sq. ft. | Accommodates up to 60 guests
Gather and connect with fellow attendees during coffee breaks and cocktail hours in the Antlers Pre-Function space, adorned with captivating sterling and turquoise pieces—an ideal setting for fostering valuable new connections.

Antlers Ballroom
1,900 sq. ft. | Accommodates up to 150 guests
Featuring backlit mirrors and hand-crafted frosted glass antler chandeliers suspended from a soaring 14.5-foot ceiling, the Antlers Ballroom can be divided into two spaces for smaller events. A 1,035 sq. ft. pre-function space is perfect for event registration or a cocktail hour.

Greenspace
1,800 sq. ft. | Accommodates up to 120 guests
Greenville’s most unique outdoor event space, this turf-covered lawn offers views of the Liberty Bridge, Falls Park and downtown.
Capacity Chart
| EVENT SPACE | SQ.FT. | THEATER | SCHOOLROOM | CONFERENCE | U-SHAPE | RECEPTION | BANQUET |
| Antlers Ballroom | 1,926 | 140 | 72 | 48 | 40 | 150 | 80 |
| Antlers Pre-Function | 900 | - | - | - | - | 60 | - |
| Antlers I | 963 | 70 | 36 | 24 | 20 | 75 | 40 |
| Antlers II | 963 | 70 | 36 | 24 | 20 | 75 | 40 |
| Gallery I | 704 | 56 | 24 | 18 | 20 | 60 | 50 |
| Gallery II | 504 | 40 | 16 | 14 | 16 | 50 | 40 |
| The Porch | 1,655 | - | - | - | - | 100 | - |
| Private Dining Room | 372 | - | - | 16 | - | - | - |
| Greenspace | 1800 | - | - | - | - | - | - |
